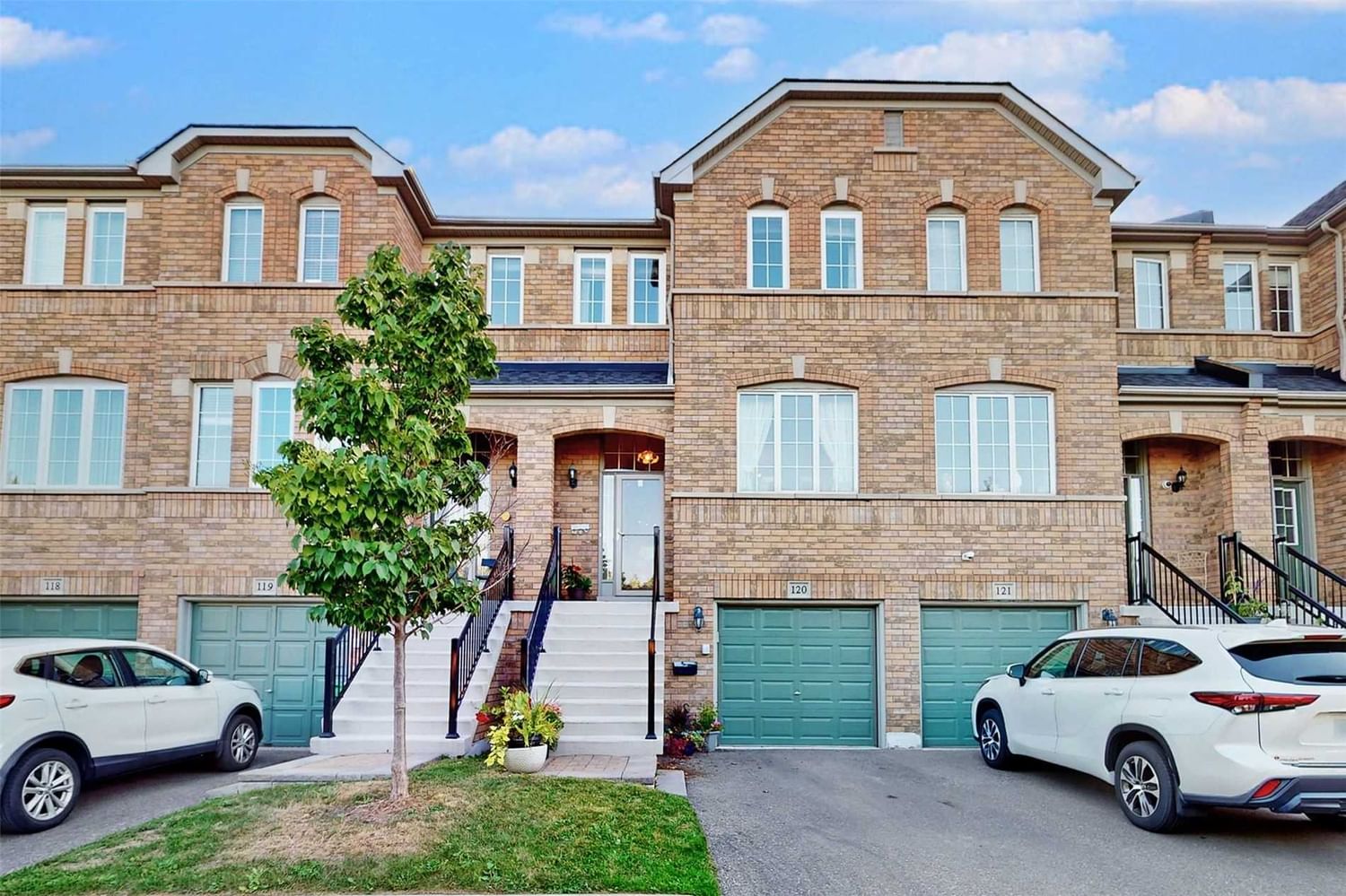$898,800
$***,***
3-Bed
4-Bath
1600-1799 Sq. ft
Listed on 9/7/22
Listed by MINMAXX REALTY INC., BROKERAGE
Truly One Of A Kind! $$$ Spent In This Exquisitely Updated Executive T.H In Central Erin Mills!!Customized Decor Boasts Of Being An Eclectic Haven. Updated Family Sized Kitchen W/Cultured Marble Counter Tops. Huge Kitchen Movable Island/Entertainer's Delight. Upgraded Light Fixtures. Upgraded Laminate Thru/Out. Bright & Spacious Master Bd W/Master En-Suite, Walk Out Bsmt. Overlooks Rock Gdn. Gas F/P, Dr To Gar & So Much More!
Existing Fridge, Stove, D/W, Clothes Washer & Dryer. Existing Window Coverings & Elfs, One Of The Most Sought After Family Oriented, Well Maintained Th Complex. Close To Hospital/Hwys 403/401/407/Qew/Streetsville Go/John Fraser/Gonzaga S.D.
W5755971
Condo Townhouse, 3-Storey
1600-1799
8+1
3
4
1
Built-In
2
Exclusive
Central Air
Fin W/O, Full
Y
Brick, Other
Forced Air
Y
Open
$4,032.53 (2022)
Y
PCC
586
E
None
Restrict
Shui Pong Management
1
N
N
Y
N
N
$347.31
